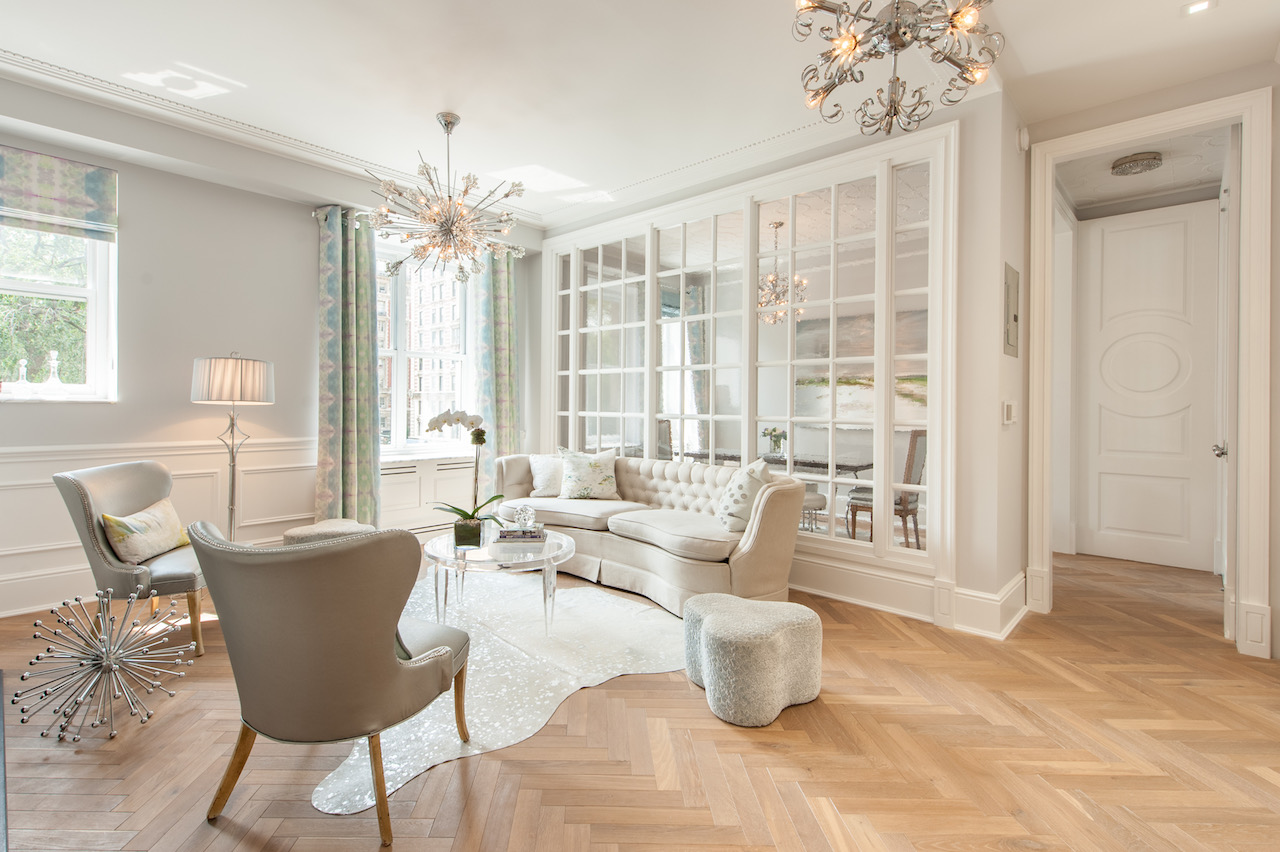[ w81st apartment ]
This project involved the combination of two small apartments into one graciously open and spacious home. With glazing between the guest bedroom and the living room, the owner is given an generous guest room that can double as a working home office.
Open floor plan kitchen / great room allows for maximum light and air for all social uses of the home. This was a collaboration between Kelly Giesen (Kelly G Design) and our studio. With shared aesthetic and tonal tastes, the collaboration yielded a striking, yet understated, urban oasis for the client.
[ credits ]
- Client: Private Co-Op Building
- Architect: sun|tect: architecture
- Interior Designer: Kelly G Design
- General Contractor: Urban Standard












