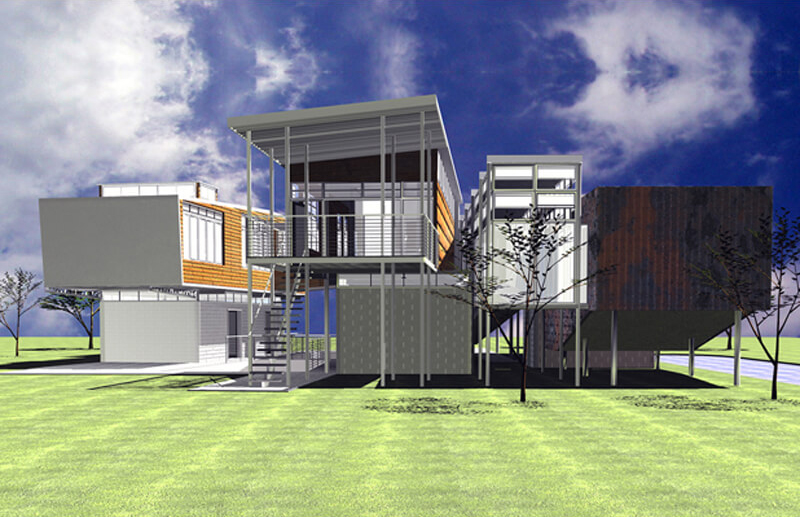[ competition – chicago hba ]
This competition involved creating an aesthetically superior home that used as little heating and cooling energy as possible. The first major design decision was the bold one to lift the primary volume above grade. While it is counter-intuitive to forsake the insulation of the ground, the reasons for this decision were logical. Primarily it is a way to achieve greater sectional variety with a small floor plate. This strategy can be combined with clearstory windows to maximize heating gain.
Major energy saving strategies include the use of south facing clearstory windows to maximize solar heat gain, minimizing east/west glazing due to glare concerns, using the ramp space as a sunspace that can gain heat in the winter and vent heat in the summer, and using thermal mass in the lower masonry wall.
[ credits ]
- Sponsor: Home Builders Association of Chicago
- Andrew Haner ( sun|tect:architecture )






