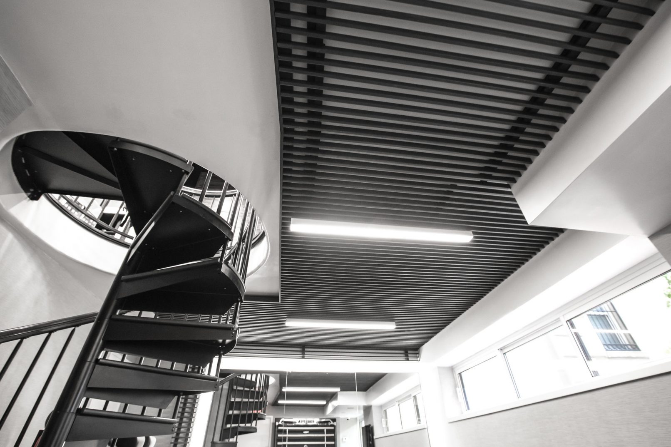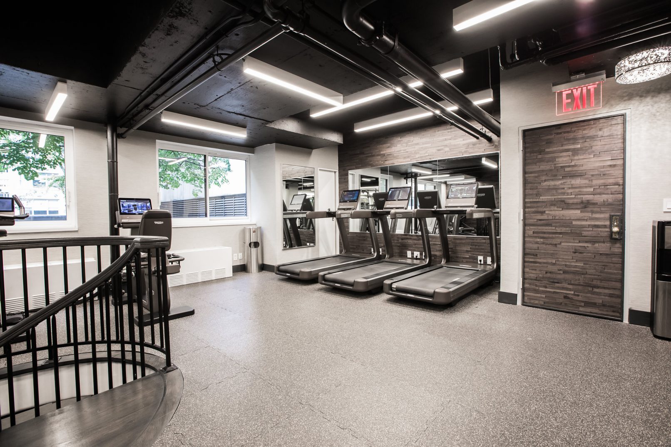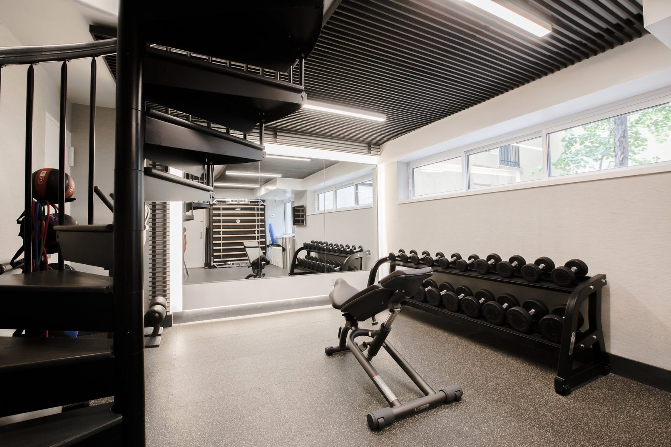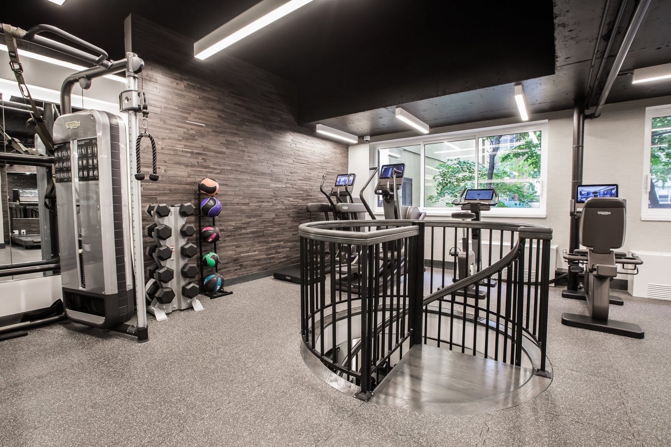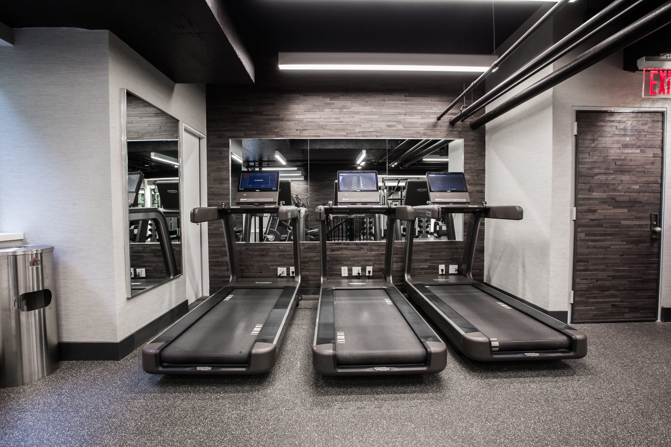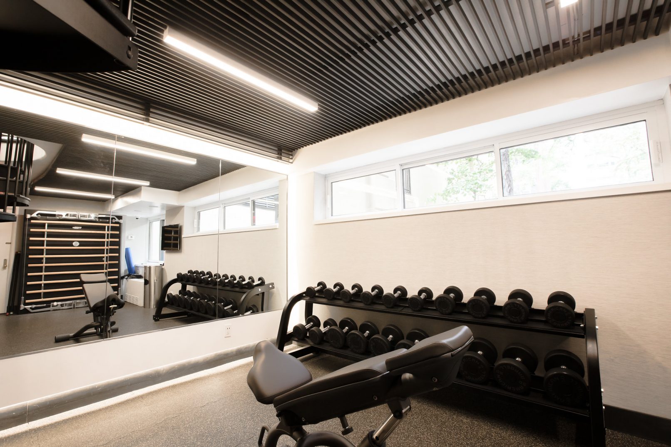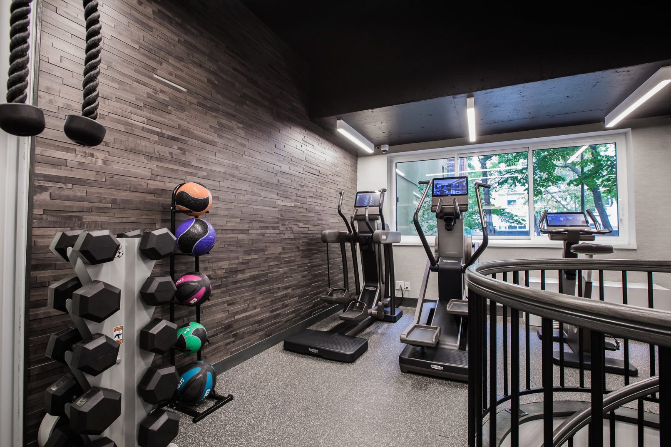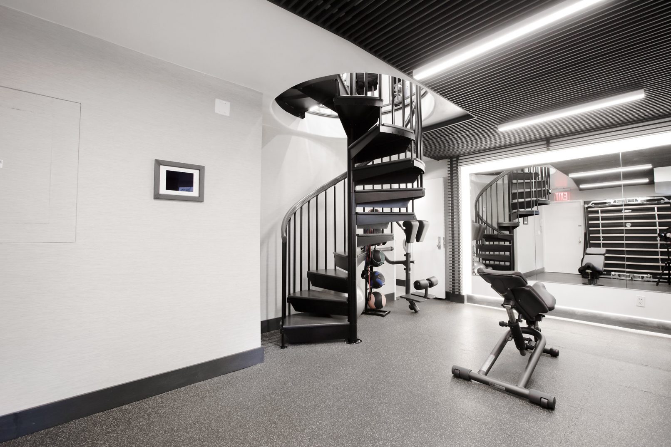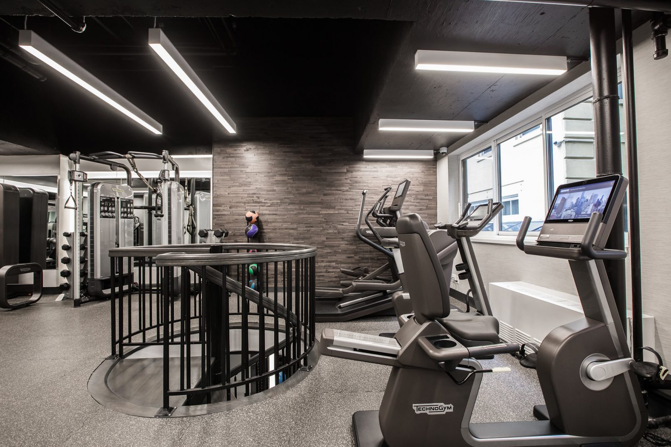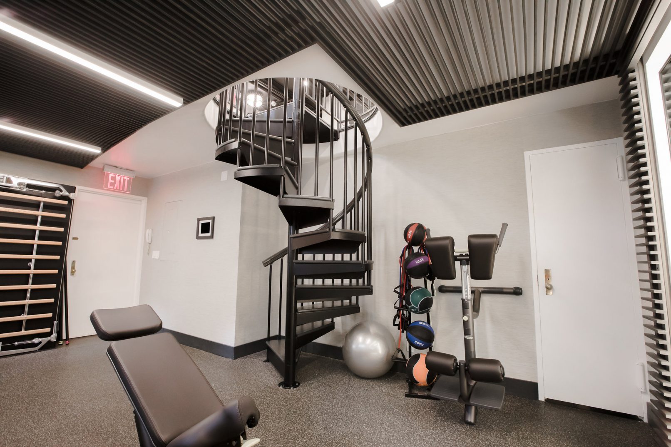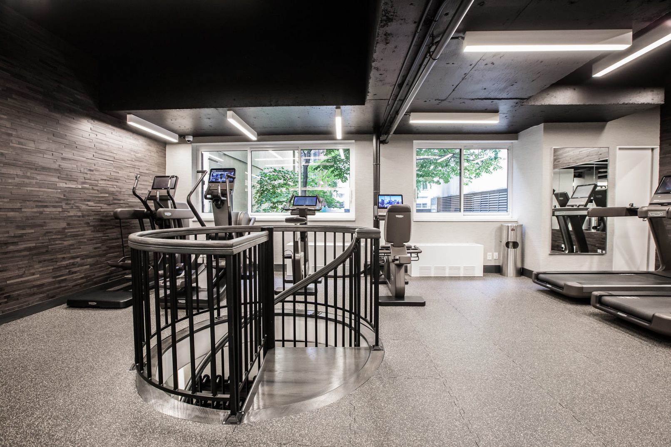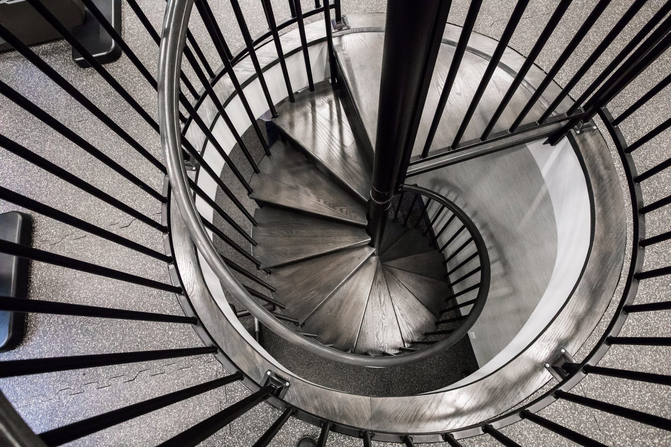[ e61st exercise room ]
This project involved the conversion of an unused mezzanine space into a new exercise room. As a luxury building, the co-op wanted the space to show a certain level of refinement while still being durable enough to last under daily use by a large co-op community. This look was accomplished by contrasting high finish wood millwork panels with exposing the concrete slabs and conduits above.
One major opportunity with this project was the addition of a spiral stair, unifying two unused areas to combine into an upper exercise room with a lower yoga and meditative space (marked with a Armstrong wood slat ceiling).
[ credits ]
- Client: Private Co-Op Building
- Architect: sun|tect: architecture
- General Contractor: Ledi Construction
- Photography: Svetlana Jovanovic

